Banten Satellite City
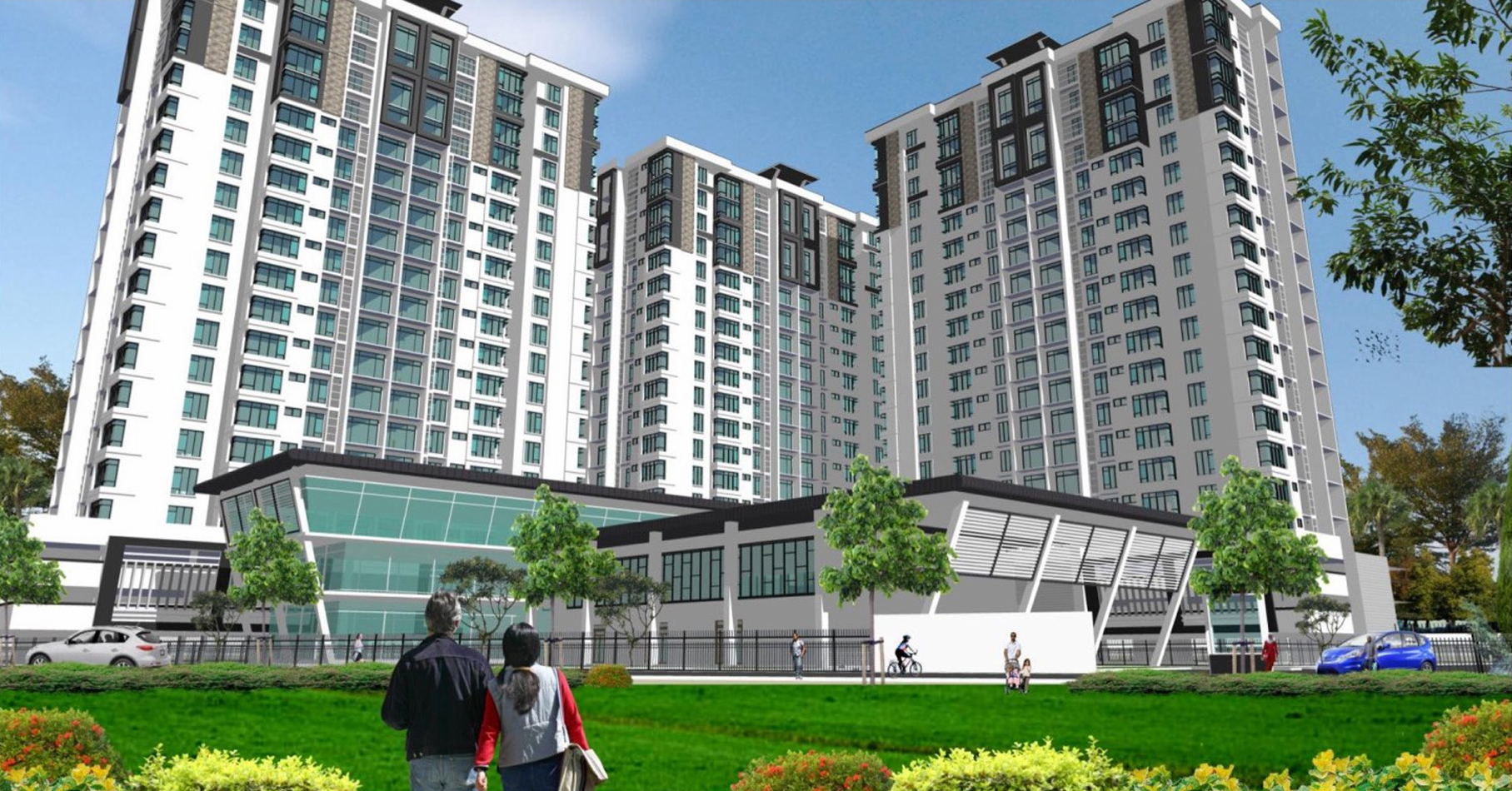
Overview
Banten Satellite City (BSC) is a visionary urban development project set to transform the landscape of Banten, Indonesia. Designed to be a self-sustaining and vibrant community, BSC combines commercial, residential, educational, and cultural elements to create a thriving ecosystem. This project aims to set a new standard for urban living by integrating modern amenities, efficient transportation, and diverse housing options, all within a meticulously planned environment.
Commercial Zone
The commercial zone is the heart of our development, bustling with energy and opportunities. It encompasses a variety of facilities designed to support business, leisure, and retail activities:
- ●Hotels: Luxurious accommodations that provide comfort and hospitality for business travelers and tourists alike.
- ●Serviced Apartments: Fully furnished units offering the convenience of hotel-like amenities for long-term stays.
- ●Retail Spaces: An eclectic mix of shops, boutiques, and restaurants catering to every taste and need.
- ●Office Towers: State-of-the-art buildings equipped with modern amenities to support businesses of all sizes.
- ●Business Parks: Designed to foster innovation and collaboration, these parks offer flexible workspaces and business support services.
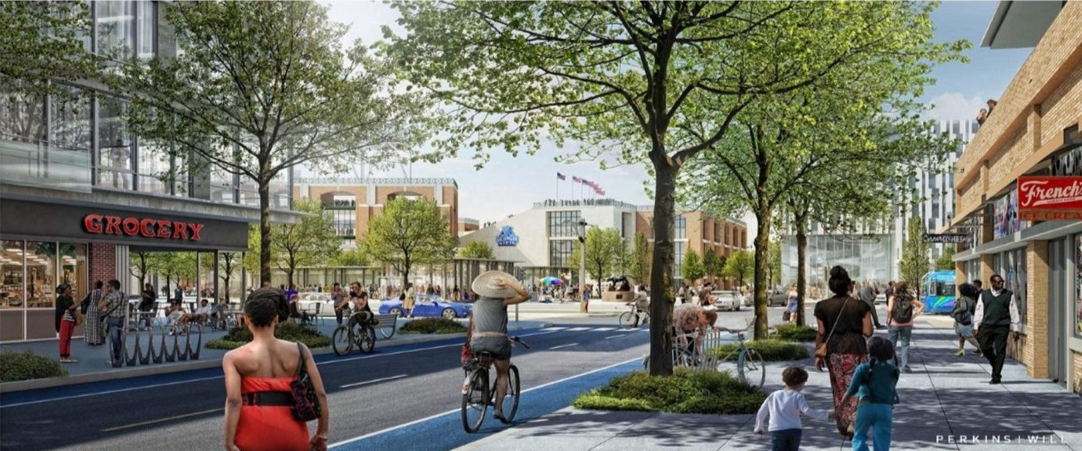

Hotels

Serviced Apartments

Retail Area

Office Towers
Transportation Hub
At the core of our project is a sophisticated transport hub, seamlessly connecting various modes of transportation. This hub ensures easy access to local and regional destinations, enhancing the overall connectivity of the area. Whether commuting to work or exploring the city, residents and visitors will benefit from efficient and reliable transport options.
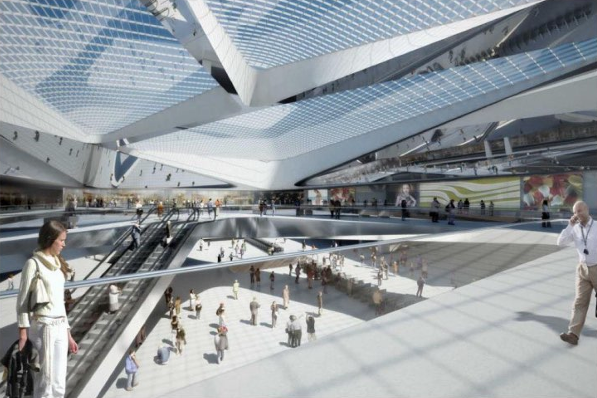
Educational District
Our project features a dedicated educational district, providing top-tier educational facilities for all age groups. This district will host a range of institutions, from preschools to universities, fostering a culture of learning and innovation. The proximity of educational institutions ensures that families have access to quality education within the community.
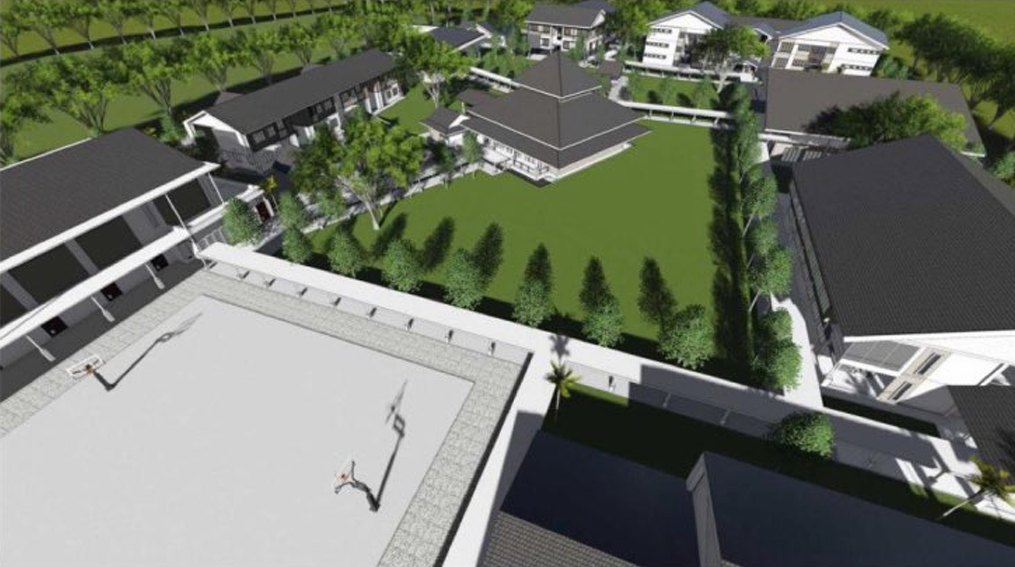
Cultural and Religious Facilities
Mosque: A beautifully designed mosque will serve as a spiritual center for the community, offering a place for prayer, reflection, and community gatherings.
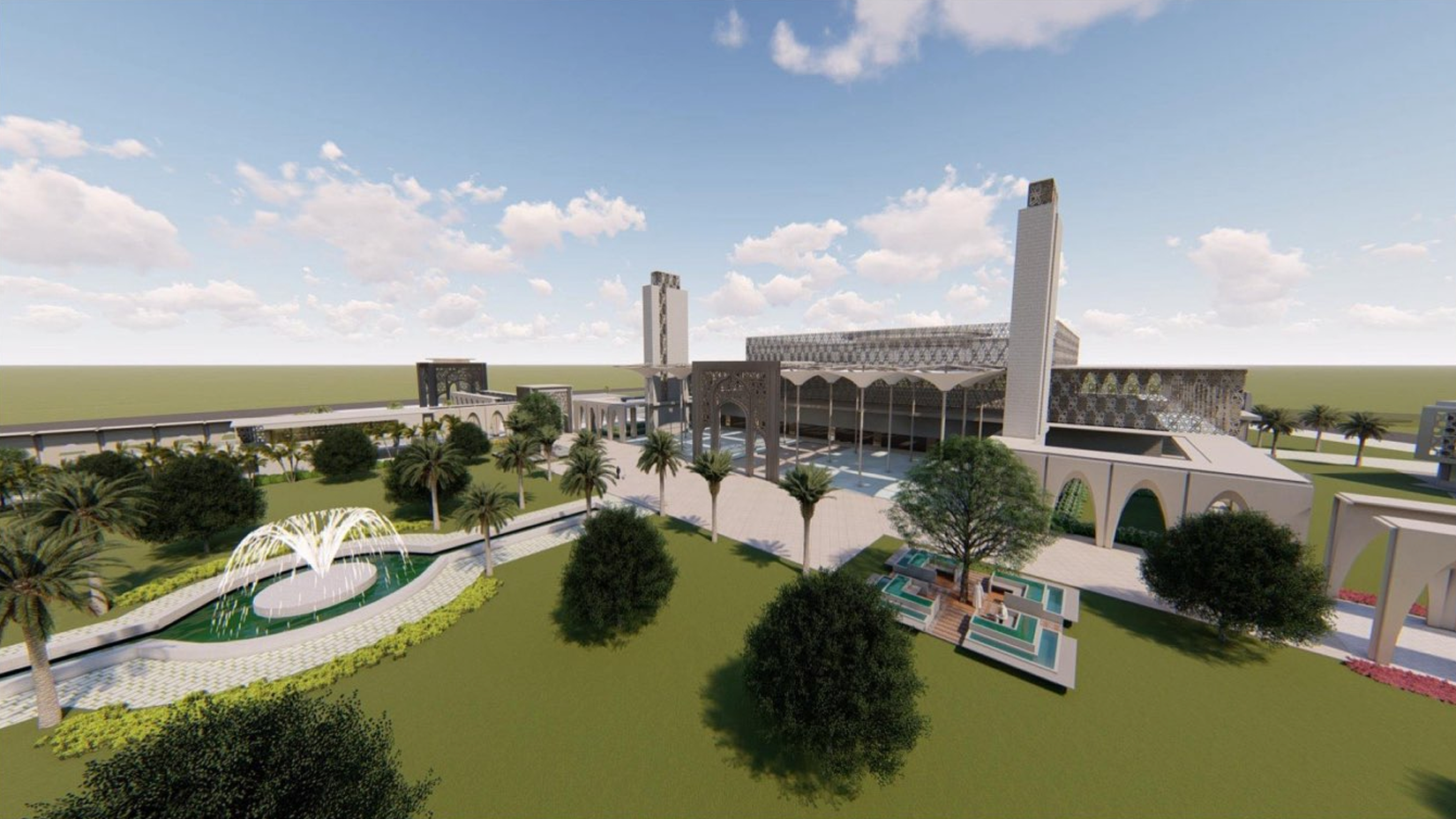
Residential Area
The residential area is thoughtfully planned to accommodate various lifestyles and preferences, offering a wide range of housing options:
- ●Terraced Houses: Ideal for families looking for a blend of community living and private space.
- ●Semi-Detached Houses: These homes offer more space and privacy, perfect for growing families.
- ●Bungalows/Villas: Luxurious and spacious, these properties provide an exclusive living experience with expansive gardens and top-notch amenities.
- ●Affordable Apartments: Designed to offer quality living at a reasonable cost, ensuring that everyone has the opportunity to be part of this vibrant community.
- ●Condominiums: Featuring modern design and amenities, these units are perfect for young professionals and small families.
- ●Townhouses: Combining the best of urban living with suburban comfort, these homes are ideal for those seeking a balance between convenience and tranquility.
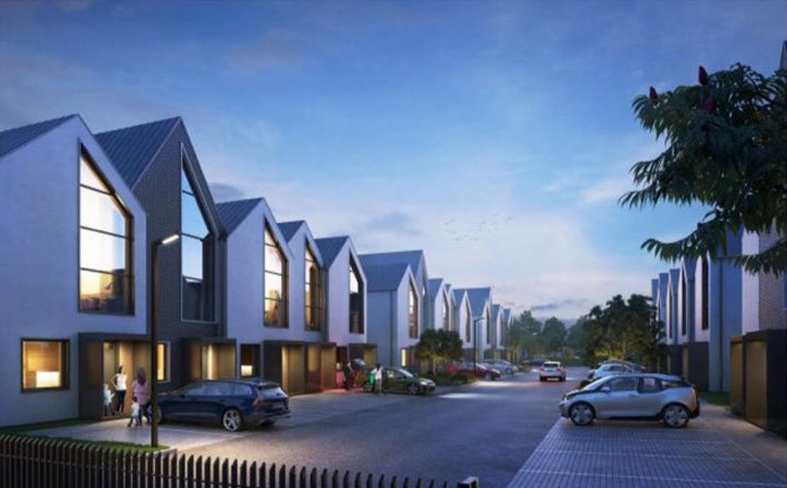
Conclusion
Our development project is more than just a place to live and work; it is a thriving, integrated community designed to enhance the quality of life for its residents. By blending commercial success, educational excellence, cultural richness, and diverse housing options, we are creating a space where people can truly thrive. Join us in this exciting journey and be a part of a visionary community that sets new standards for urban living.